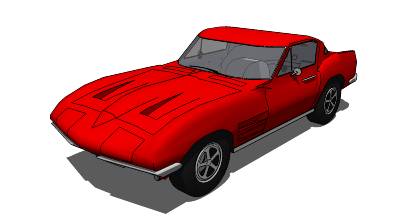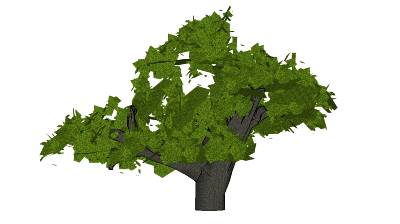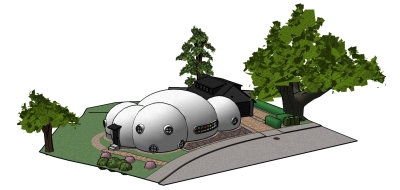
April 17th, 2012
2nd upload
This house is my project work in school. It's the single biggest assignment in the Swedish gymnasium (upper secondary school). The house is designed to be an environmentally sustainable, luxurious concept house.
I got the idea for this design spring 2011 and started drawing next fall. I've made a few changes to the design before finishing it spring 2012.
I've put a lot of effort in making the house energy efficient, such as using rounded shapes to get less outer wall surface in comparison with floor area.
For the second upload I've worked with section cuts, furniture and the garden for the presentation of the house. I'd like to point out that the actual house was finished on deadline and can still be downloaded here, and that there is a later deadline for the presentation.
Download View information page in 3DWarehouseFloorplan
Model properties
| Key facts | |
| Floor area | 194m2 |
| Bedrooms | 2 (and 1 guestroom) |
| Bathrooms | 2 |
| The file | |
| Size (unzipped) | 5,32 MB |
| Edges | 81 739 |
| Faces | 27 515 |
| Layers | 7 |
| Materials | 102 |
| Styles | 1 |
Credit
| Materials | Components | |
| My work |  |  |
 | ||
| Other |
Not much to say, only my work except for the default sketchup materials.
Section cuts
Section cut technique inspired by Jon66's Medieval Castle Tower.
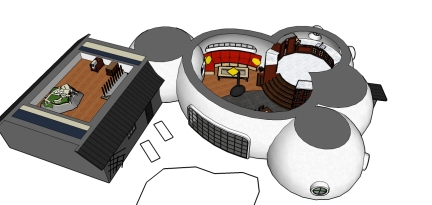 |
| Upper Cut |
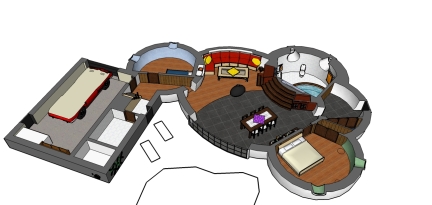 |
| Lower Cut |
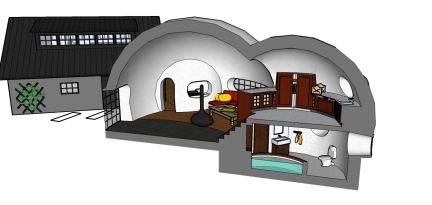 |
| Cut B1 |
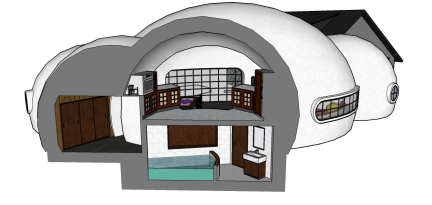 |
| Cut C |
Included models
